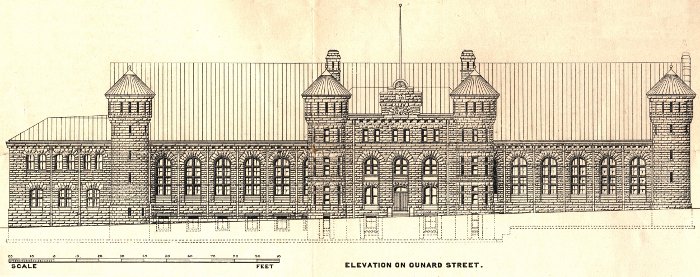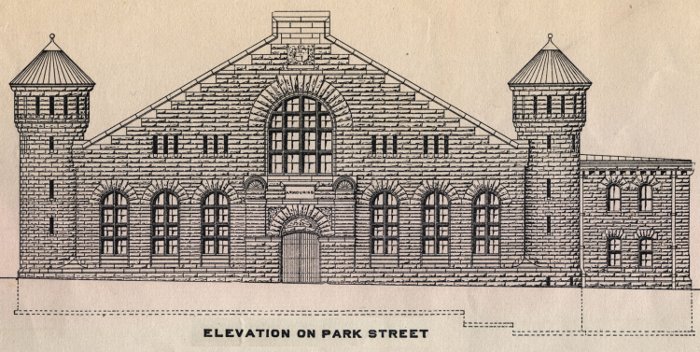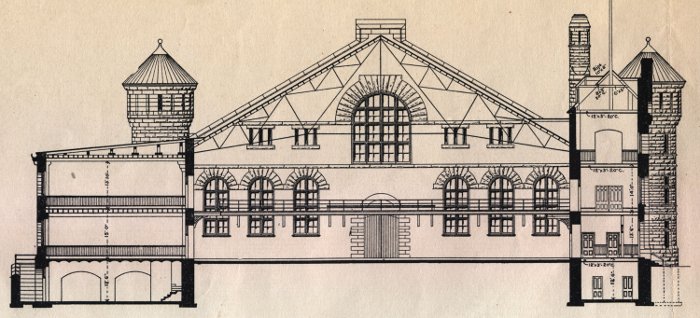Topic: Halifax

Halifax Armouries – Elevations and Cross Section
These images, taken from a foldout plan published in Canadian Architect and Builder, Volume XI., No. 2, February 1897 show the elevations and cross-section of the Halifax Armouries as drawn by the architect, Thomas Fuller, Chief Architect, Department of Public Works, Ottawa. The outside views show the sides of the building facing Park Street and Cunard Street, and section A.B., (through the centre of the main entrance on Cunard Stereet). The "Armouries" drill hall opened in 1897.
Click on the images to see larger versions.
Park Street Elevation

Cross-Section

Posted by regimentalrogue
at 12:01 AM EDT

