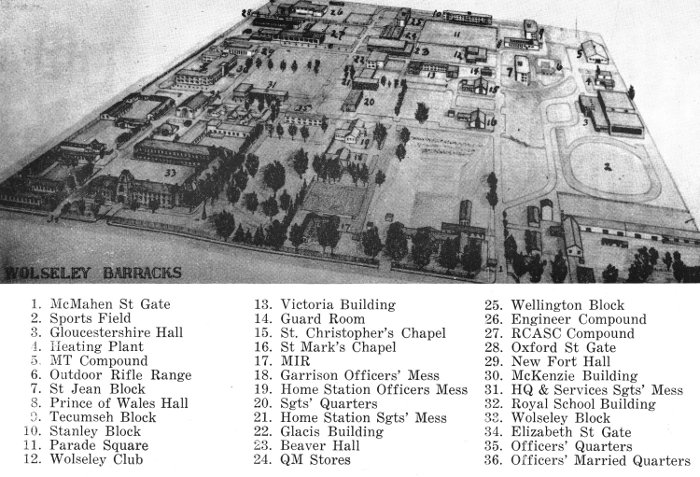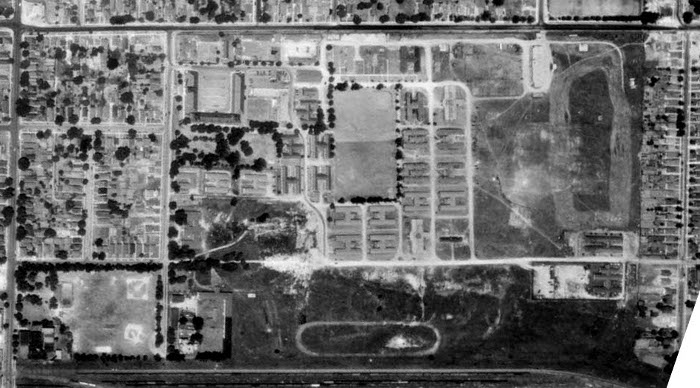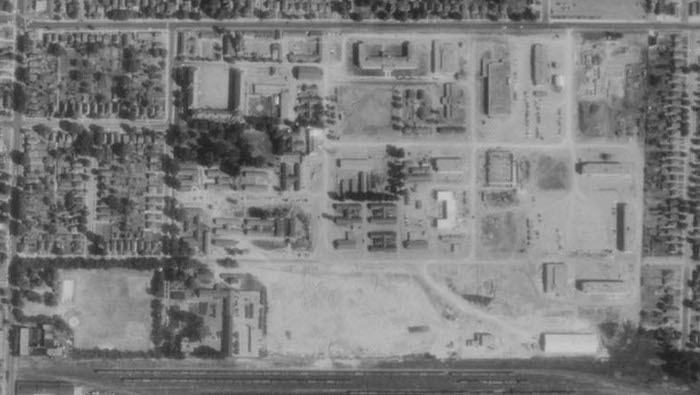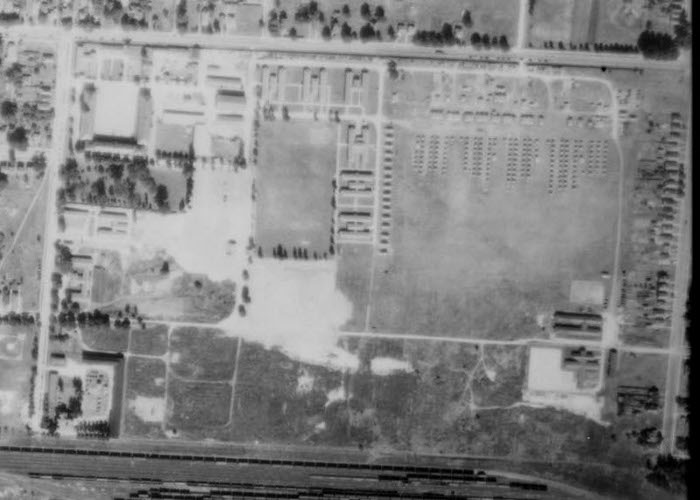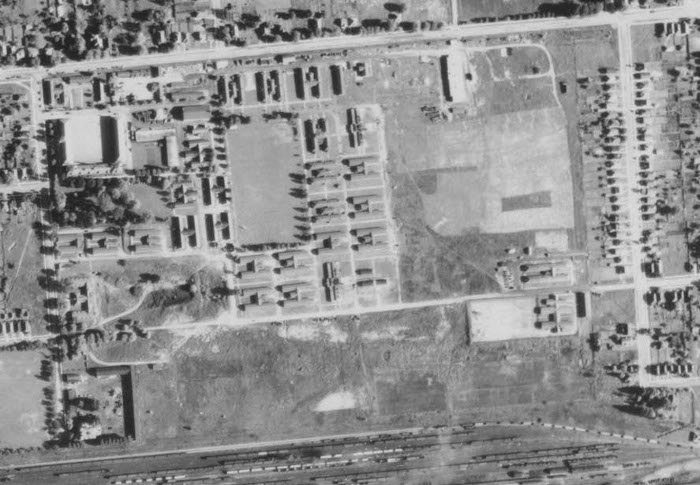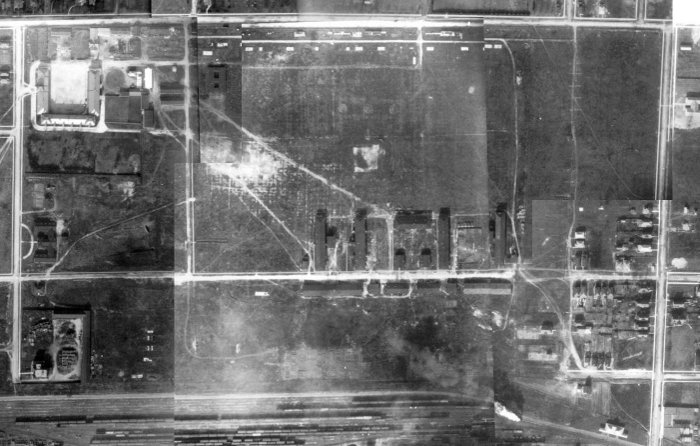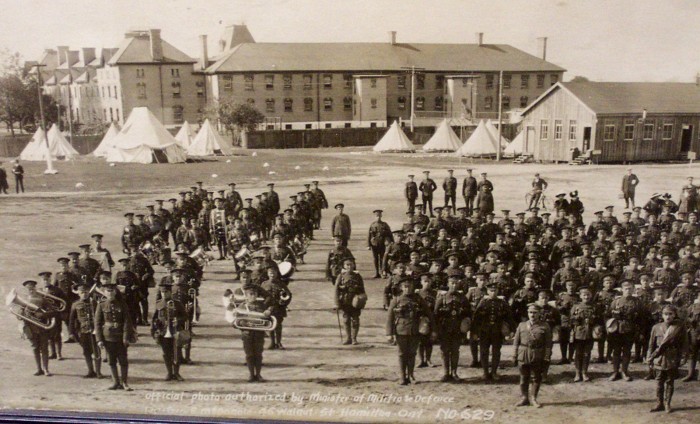Topic: Wolseley Barracks
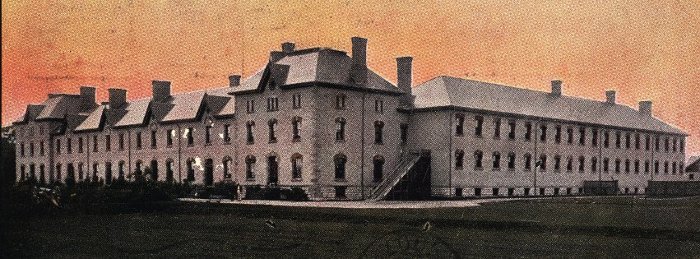
It only took about two weeks after the construction fencing surrounded three buildings at Wolseley Barracks for the eagle-eyed sleuths of the local media to pick up on the fact that things were about to change.
On Tuesday, 16 July, 2013, the headline news story for the London Free Press, accompanied by leading news on local radio stations, was the impending destruction of eight buildings in three stages. The three buildings now in contractors' hands constitute Phase I of the operations. Phases II and III will occur, as military planners say "on order."
16 Jul 2013 - Eight buildings at Wolseley Barracks to be demolished, The Free Press has learned
In summary, the three groups of buildings on the chopping block (current and planned) are:
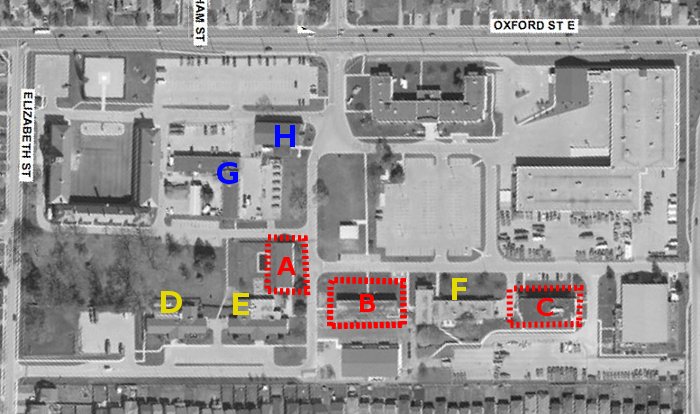
Phase I, in RED:
- A – The Officer's Quarters: Most recently used as temporary quarters for base personnel.
- B – The Warrant Officer's and Sergeant's Quarters: Most recently used as housing for visiting groups and for courses run by 31 Canadian Brigade Group, replacement resources for these will have to be funded from the respective budgets where applicable, in the latter case either to rent quarters, or to transport personnel to other DND locations where quarters are available and conduct training there.
- C – The Glacis Building: Last employed as the Headquarters for 31 Service Battalion, which moved into the Base HQ building when the ASU London command cell was dismantled.
Phase II, in YELLOW:
- D – The Junior Ranks Mess: Which also houses the London Military Family Resource Centre
- E – The Officers' Mess
- F – The Warrant Officers' and Sergeants' Mess
(The rumoured plan is that the Drill Hall will be reconfigured/reconstructed to hold new versions of each Mess.)
Phase III, in BLUE:
- G – "P" Block: Used as a Unit Transport Section storage and work area for units in the garrison.
- H – "O" Block, The Royal School Building: Used as a training facility for all units, this structure also houses the 31 Canadian Brigade Group Battle School which conducts training courses throughout the year.
Unfortunately, while Wolseley Hall itself is protected as a National Historic Site, the next oldest building on base, the Royal School Building is only designated as a "Recognized Federal Heritage Building" which is insufficient at this time to preserve it from the developing plan.
- Wolseley Barracks National Historic Site of Canada
- Wolseley Barracks, "O" Block - Heritage Character Statement
While the buildings may be disappearing, each of them supports functions that will have to be moved elsewhere within the base, and possibly reduced in scale to achieve that. With the predicted demise of the Royal School Building and the possible re-allocation of much or all of the Drill Hall, London may be the only Reserve Garrison in Southwestern Ontario without a drill floor large enough for any unit to hold a ceremonial parade indoors. That is a big change from the days when the Canadian Fusiliers paraded in the Dundas Street Armoury or, more recently, when the 4th Battalion, The Royal Canadian Regiment held a recent change of command parade in the current Drill Hall. Interesting times are ahead for Wolseley Barracks. Bullets may need to be bitten, but the prospect of doing so is seldom looked forward to with eager anticipation.


